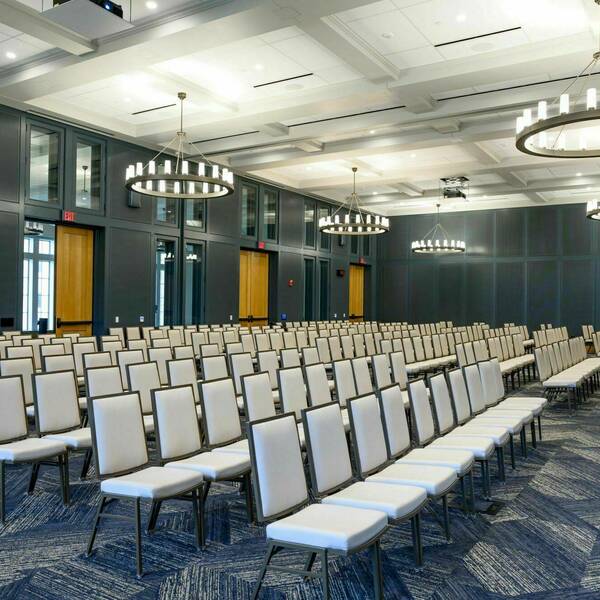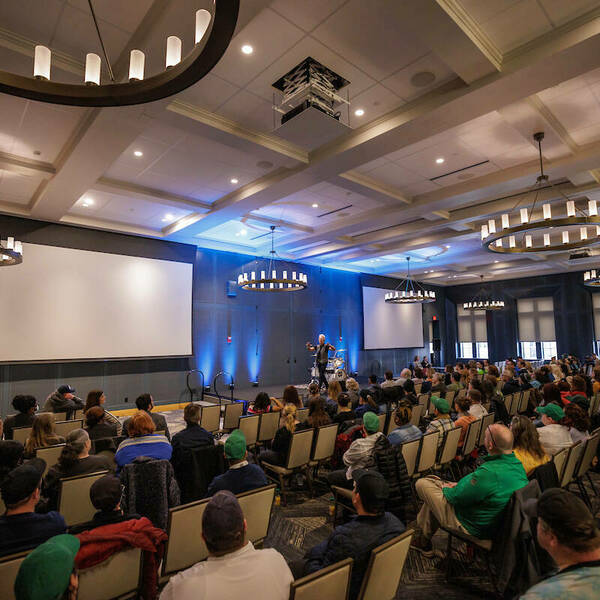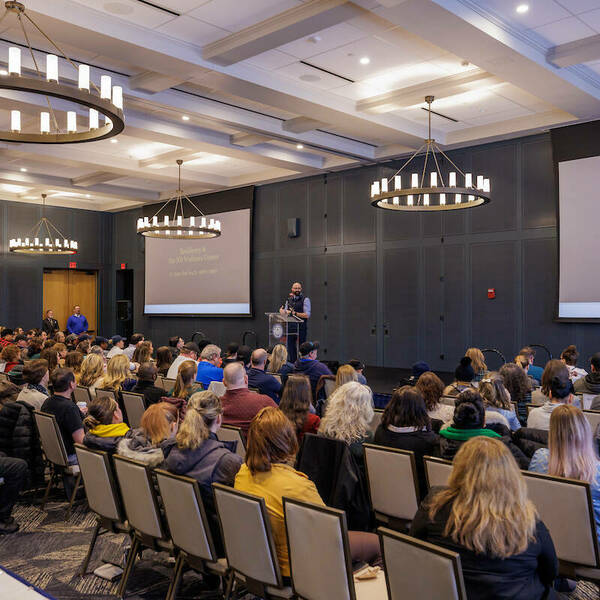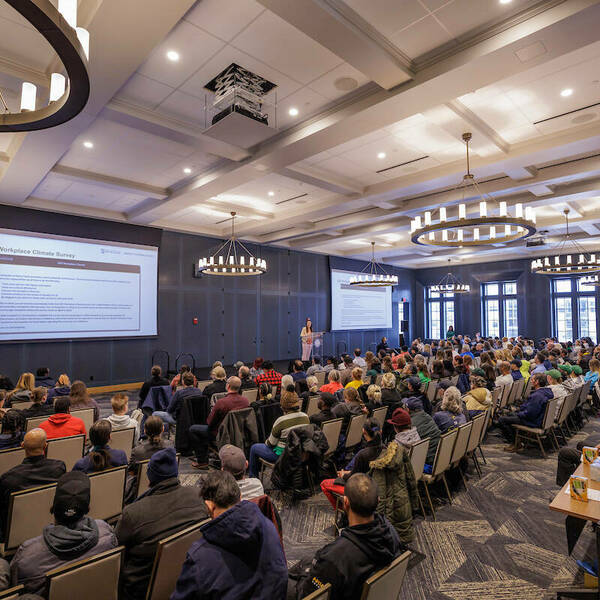215/216 - Reyes Family Board Room
McKenna Hall

The principal meeting room in McKenna Hall features tall ceilings and two projectors and screens with east-facing windows. This space can be divided into two sections and is attached to the generous pre-function space of Ryan Family Forum.
Floor Plan:
McKenna Hall 215/216- Reyes Family Board Room
- Location
McKenna Hall - Capacity
280 - Conference
160 - Dining
280 - Reception
- Event Categories
Conference, Dining, Reception



