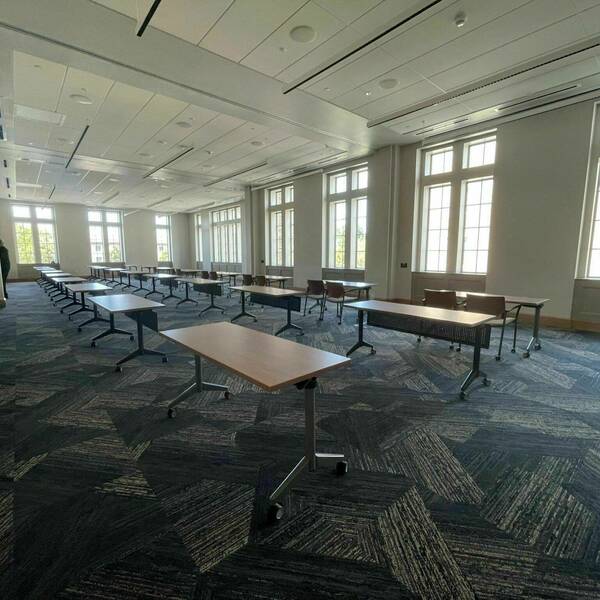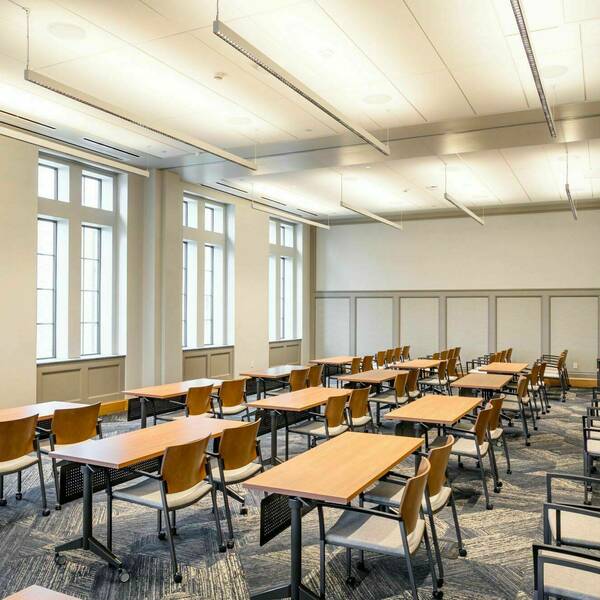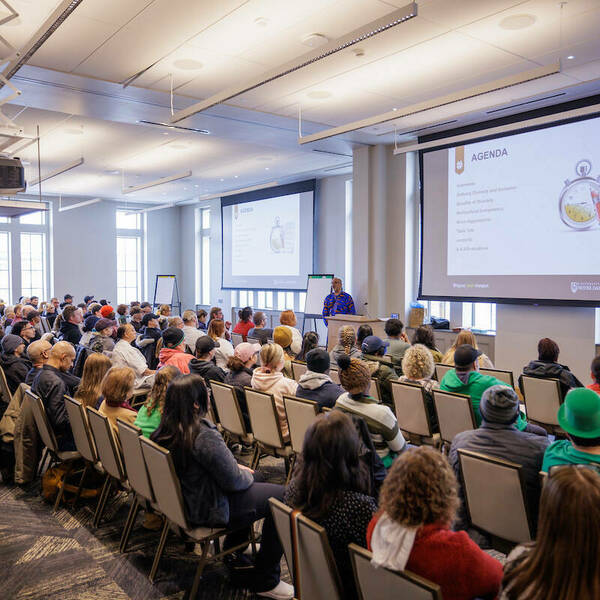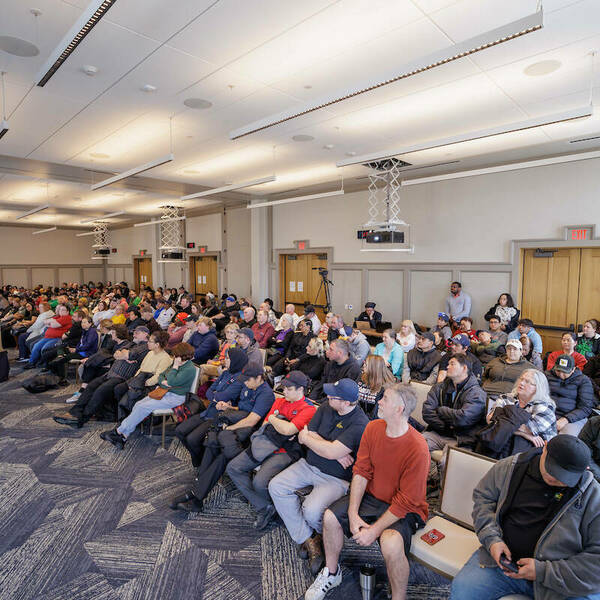205/206/207
McKenna Hall

This larger meeting room can be split into three sections and each section has its own screen, projector and windows with an attached pre-function space.
Floor Plan:
- Location
McKenna Hall - Capacity
180 - Conference
140 - Dining
180 - Reception
- Event Categories
Conference, Dining, Reception



